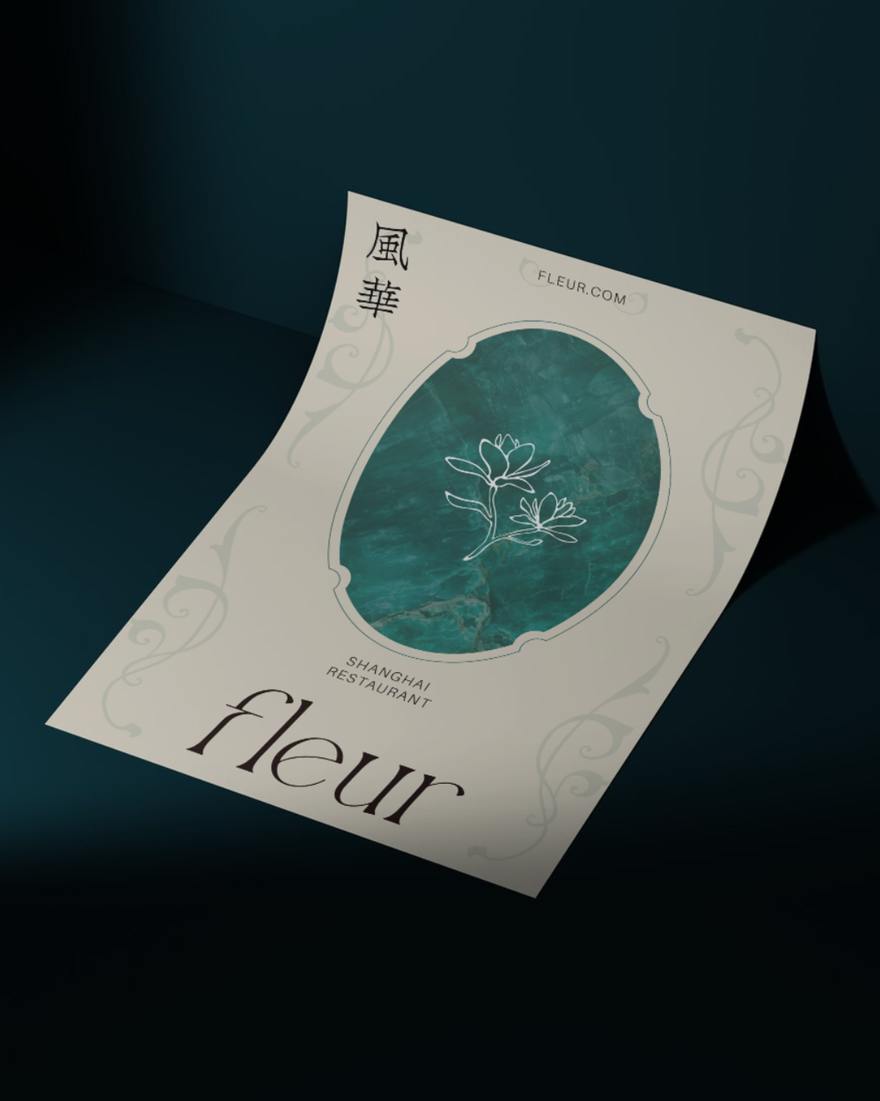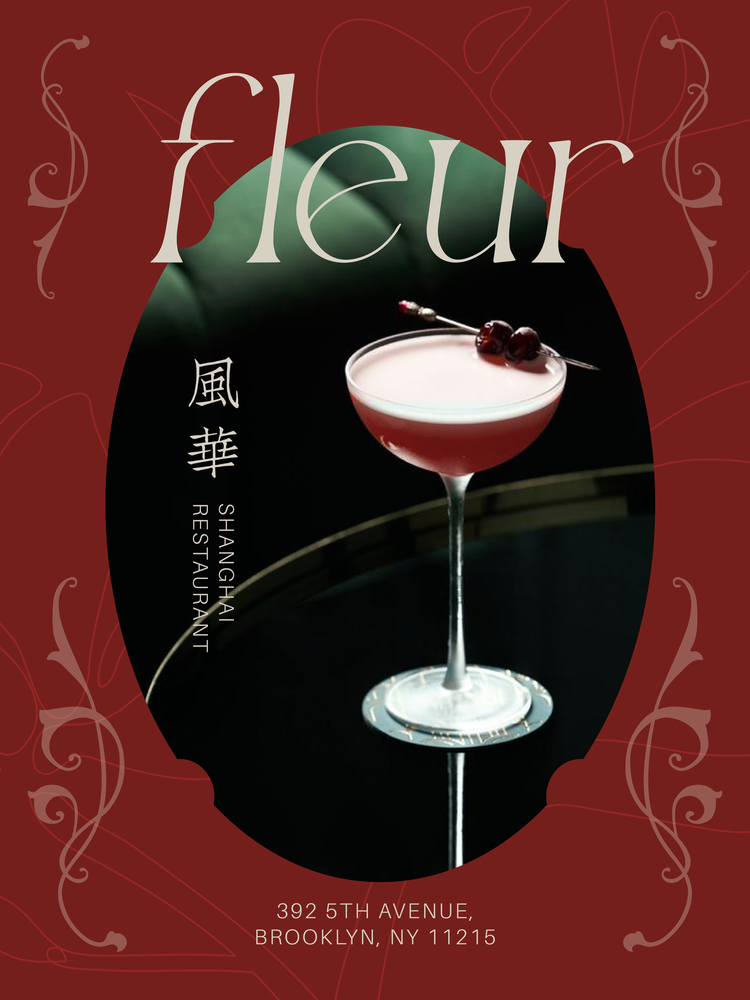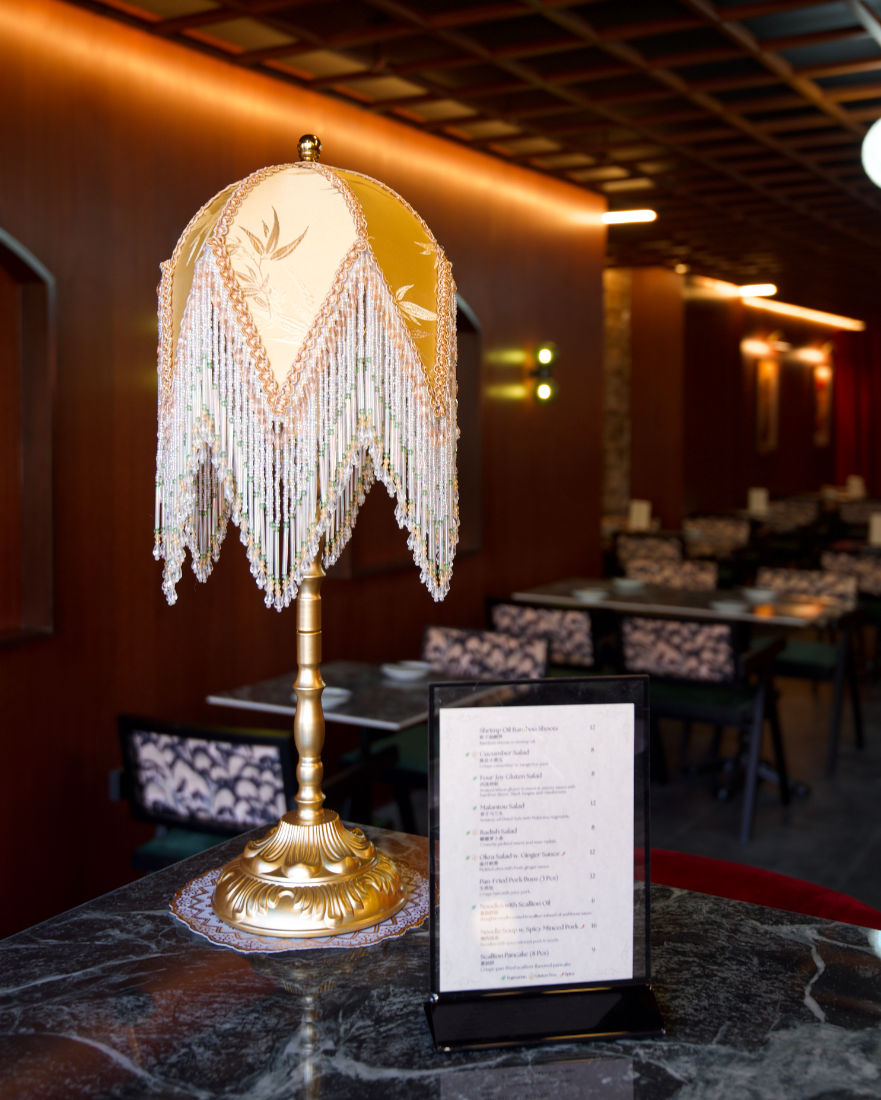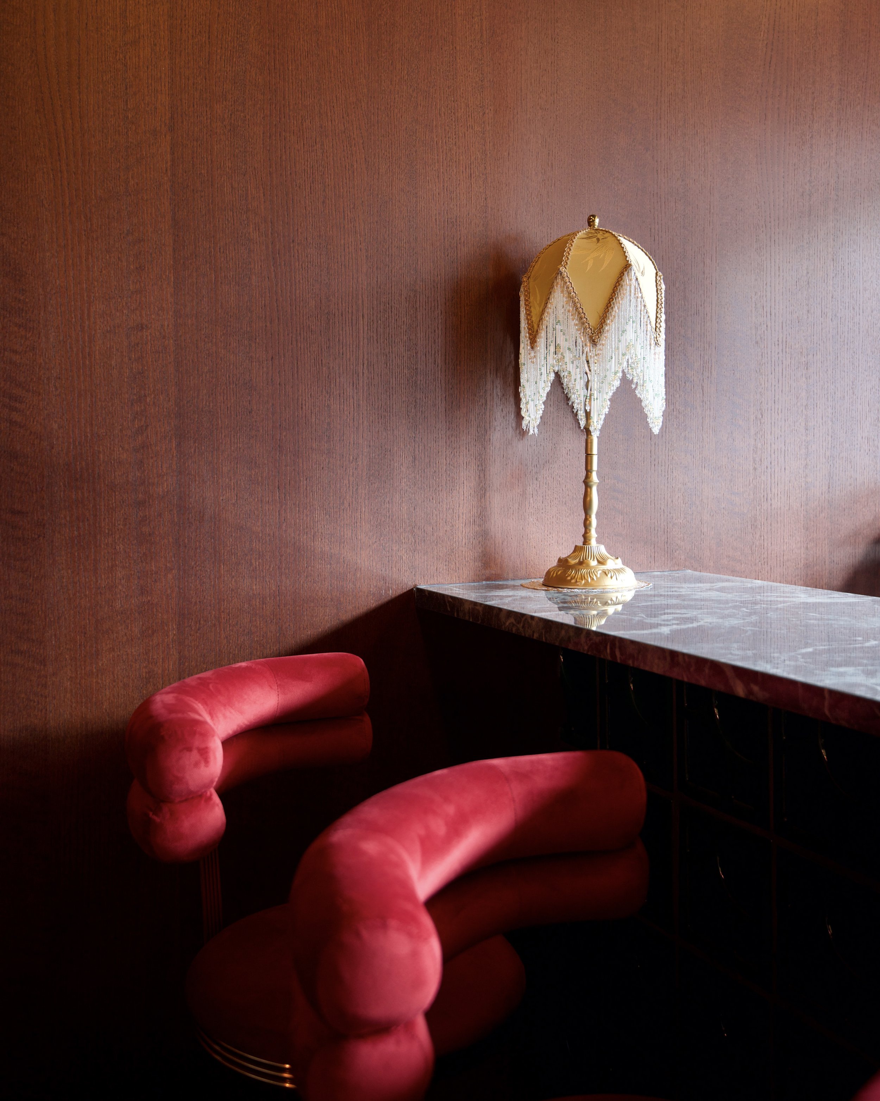
fleur
“Bringing a vintage touch to the new Szechuan dining scene, Fleur masterfully intertwines tasteful nostalgic design with modern contemporary touches, enhancing the exceptional hospitality that Fleur offers.
Bathing in the natural daytime light, Fleur's gem-like ambiance shines brightly, setting the new standard for the fine dining scene.”
As the Project Manager for Fleur, I provided strategic leadership from the initial brand concept through to the successful completion of the space buildout. My role encompassed overseeing all facets of the project lifecycle, including interior design development, architectural and engineering integration, and construction management, ensuring precision and alignment with project objectives. Additionally, I collaborated with public relations teams to craft sophisticated narratives that effectively articulated the brand’s vision, underscoring the exceptional capabilities of Design Next Agency.
About
Project Lead
Photography & Editing
Construction Project Management
What was possible?


FLEUR
FLEUR





















WRITTEN PR SAMPLEIn the heart of Park Slope, Brooklyn, a newly opened Shanghainese restaurant has quietly redefined casual dining with an air of effortless sophistication. With an ambiance that oscillates between nostalgic charm and contemporary poise, the space feels equally fitting for a languid afternoon dim sum as it does for an intimate evening under the soft glow of curated lighting.
From the moment you approach the restaurant, the storefront commands attention. Framed glass windows offer an intriguing preview of the space within, while warm wood finishes and gentle lighting create an inviting invitation. This new restaurant creates the perfect marriage in balancing openness and intimacy.
Inside, the bar emerges as the undeniable centerpiece. Clad in rare, vintage tiles—each one a testament to craftsmanship and heritage—the bar manages to be both timeless and distinctive. Brass stool accents add a touch of elevated touch of warmth, while deep emerald tones anchor the space, creating a visual rhythm that is hard to ignore.
The dining area unfolds like a theatrical set, with custom velvety banquettes and marble-topped tables arranged under a lattice-patterned ceiling that stretches across the room. The interplay of textures—plush seating, dark wood paneling, custom wallpaper, and striking tilework—imbues the space with a tactile richness. Lighting fixtures, both sculptural and functional, cast soft pools of light, adding layers of drama to an already moody palette of gem tones.
What sets the design apart is its atmospheric duality—bright and airy by day, with natural light filtering through expansive arched windows, and intimate by night, where pendant lamps and warm wall sconces cast an intimate glow. It’s a space that doesn’t simply accommodate different moods; it anticipates them.
The largest challenge for the team, however, was restoring the space from extremely poor conditions. The team had to demo the space entirely—ripping out existing sheetrock, studs, plumbing, floors, and more. Every surface was essentially rebuilt from the ground up, requiring an immense amount of planning, precision, and care to transform the dilapidated shell into the refined sanctuary it is today.
The team’s focus on preserving a vintage Shanghainese feel while embracing modernity is evident in every detail. There’s a distinct sense of place here—a nod to Shanghai’s Art Deco roots fused with Brooklyn’s contemporary cool. This Shanghainese restaurant isn’t just a dining destination; it’s a home where memories are born—under lights designed to linger and against a backdrop that feels as timeless as it does new.
